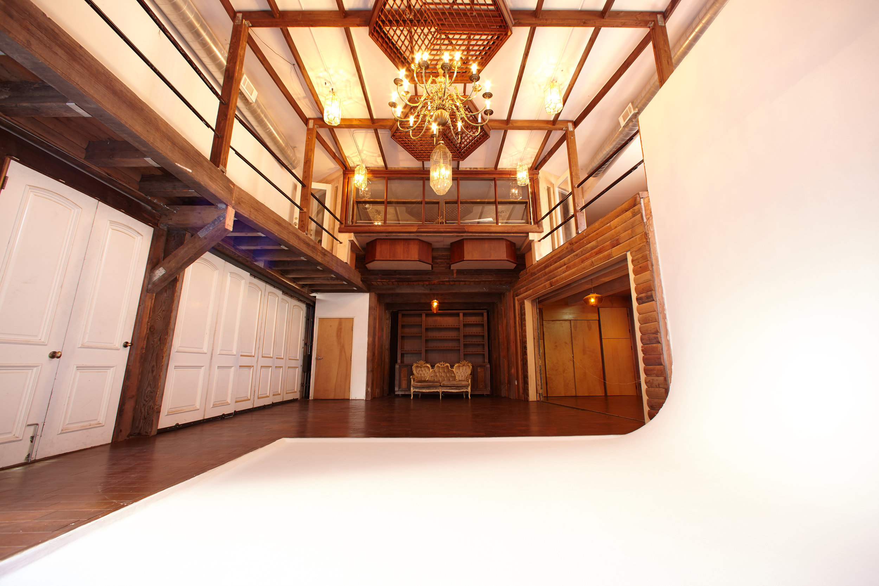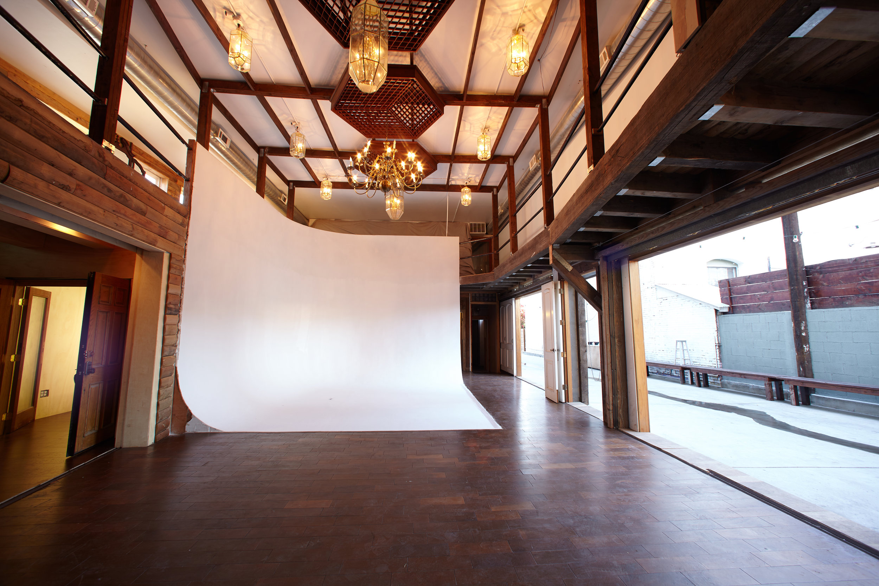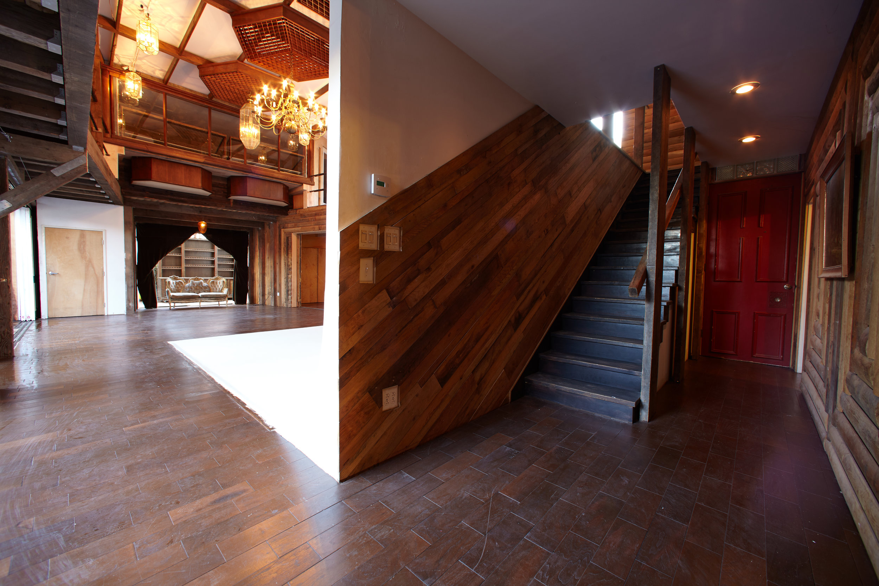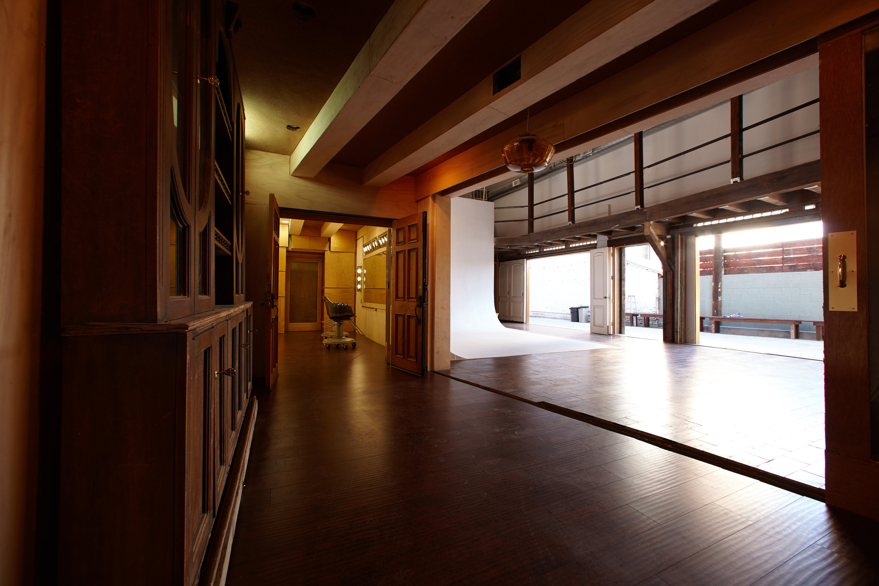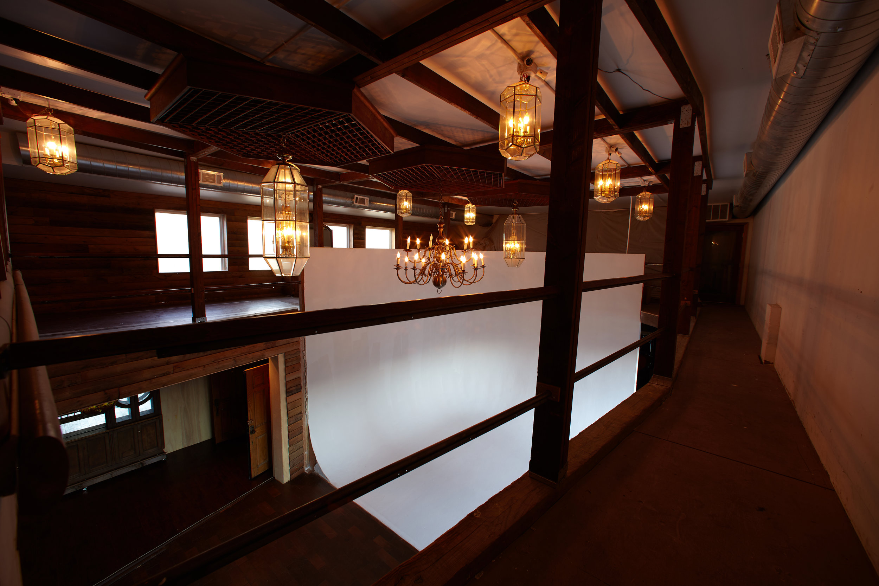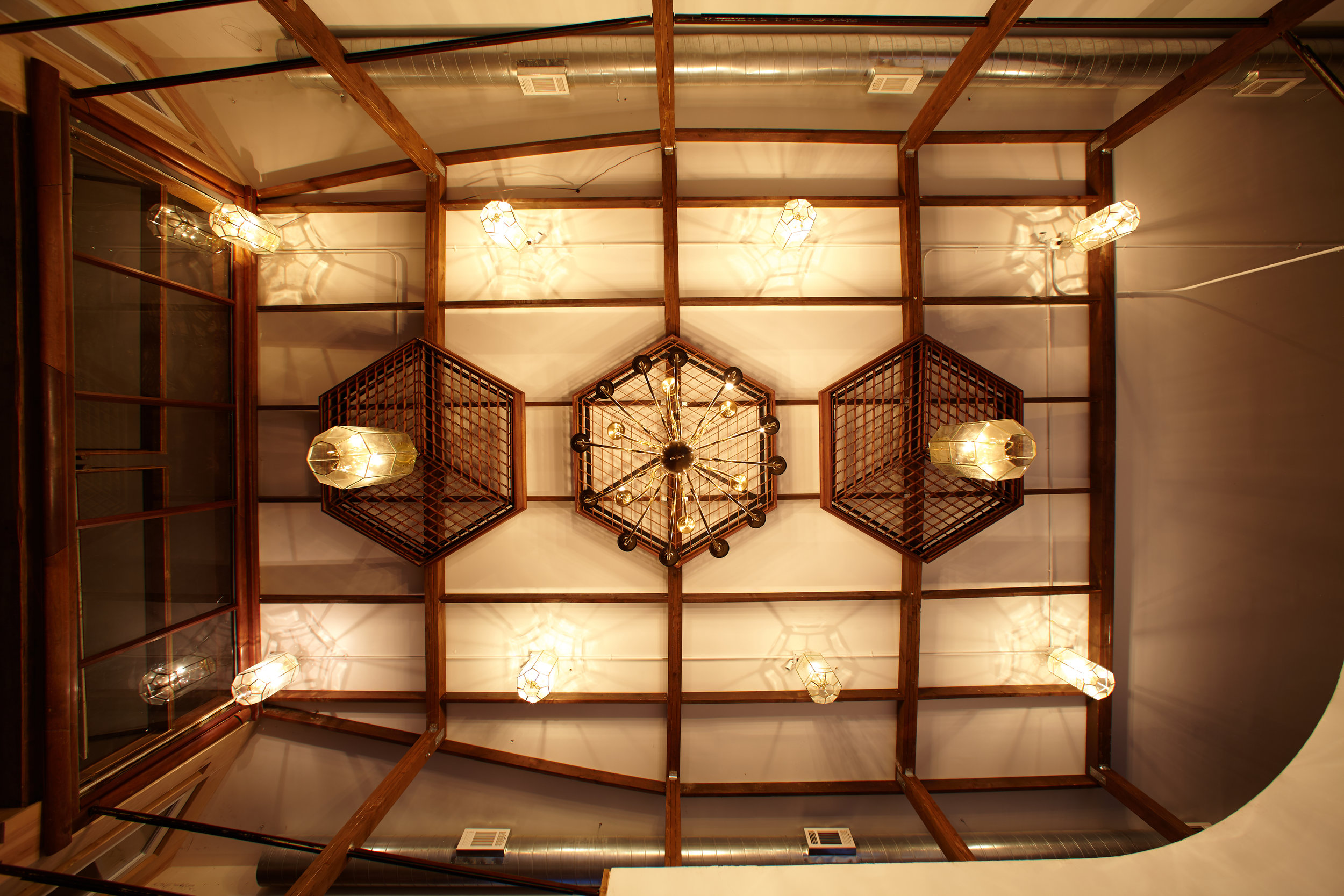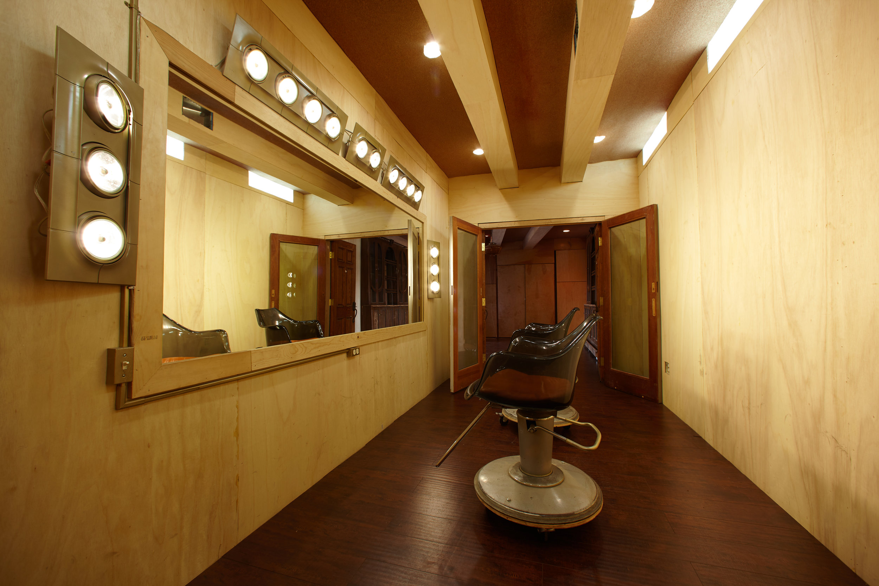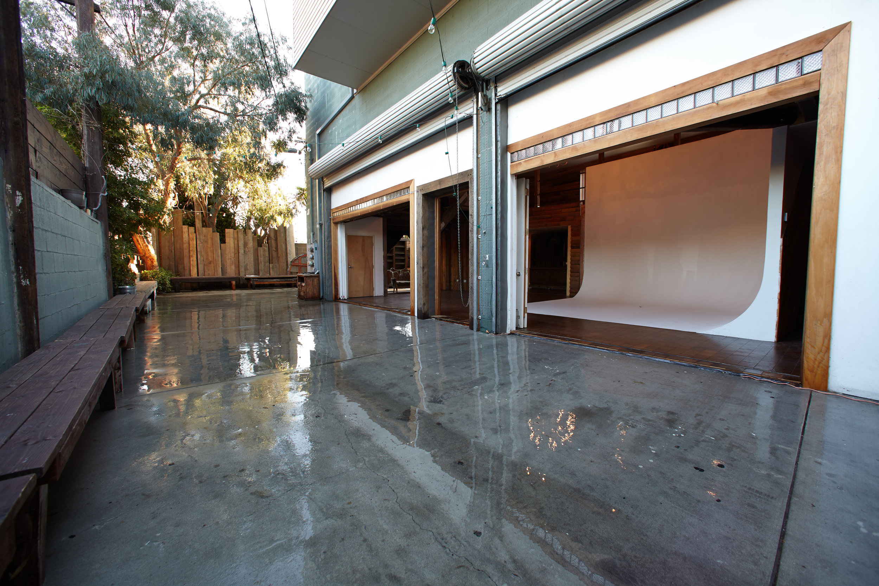Studio East
Amenities
1,500sf layout
14'w X 14'h X 14'l elbow corner cyc wall
central air
two chair private makeup station
(3) 9'h X 10'l doors to outside
(2) private bathrooms
8' rolling work bench, professional grade steamer, (3) c-stands (2) clothing racks, bluetooth JBL speaker, WiFi
Gallery
select client work photographed in studio east
View our other stages: studio west | loft west | loft east


